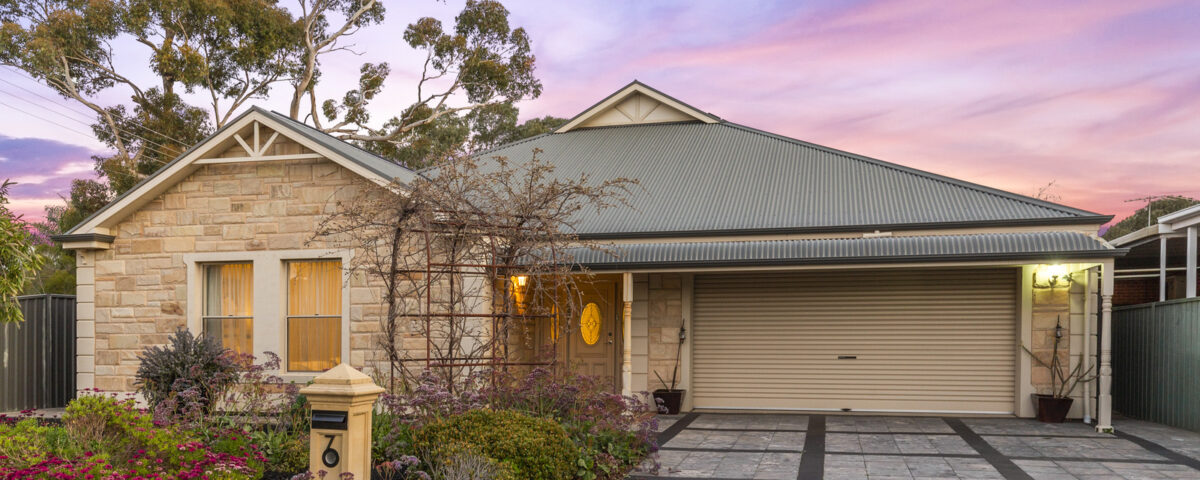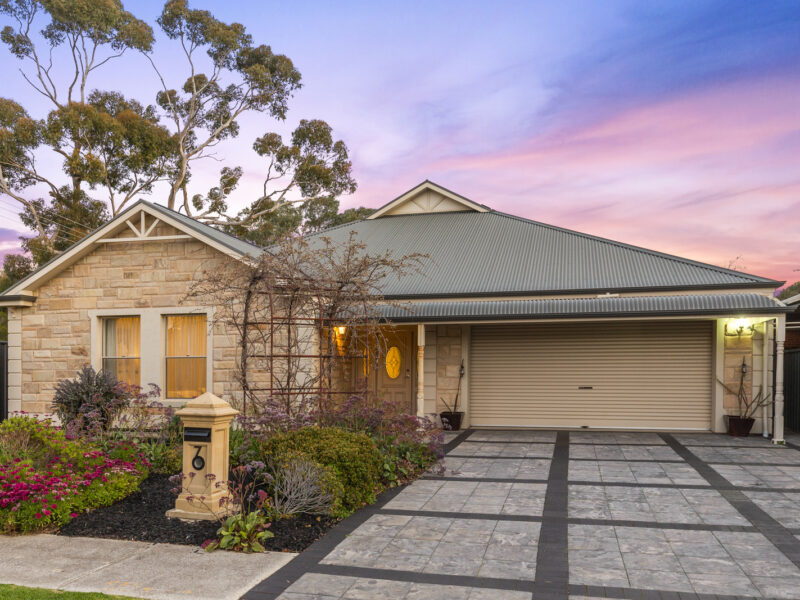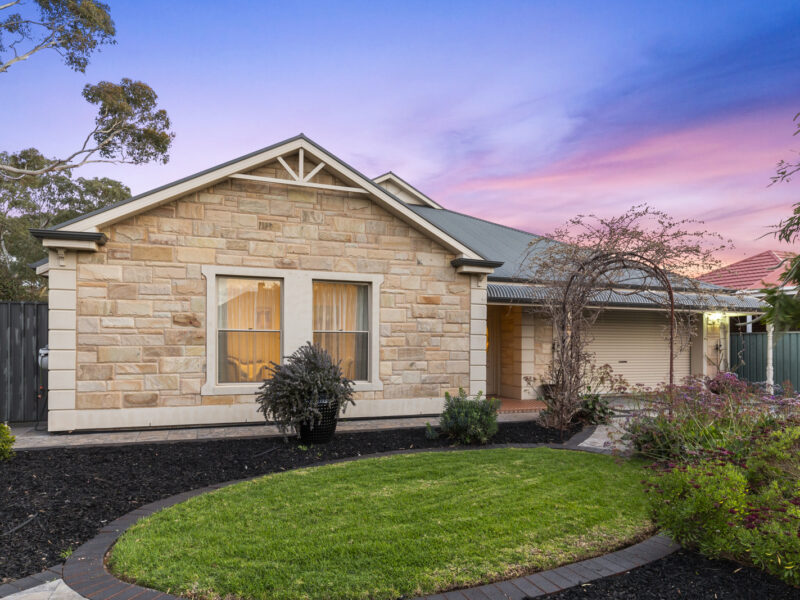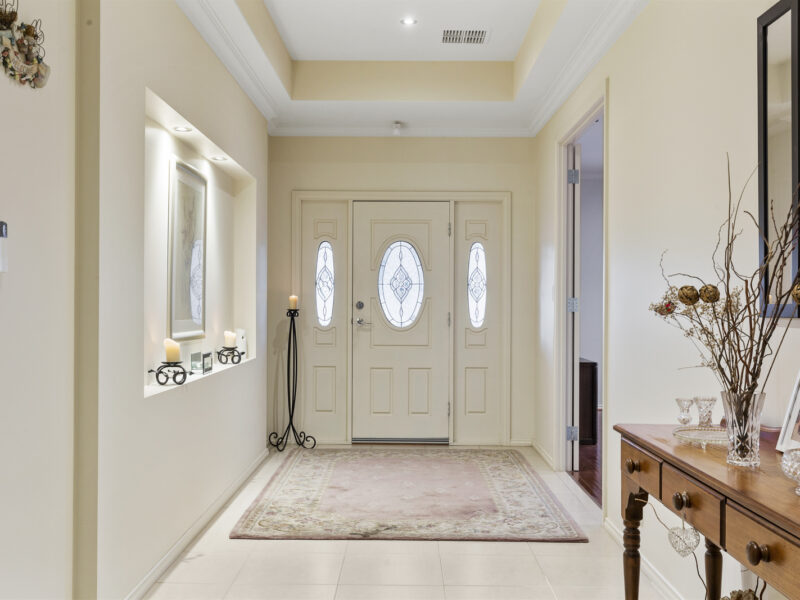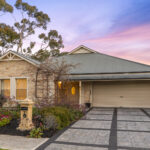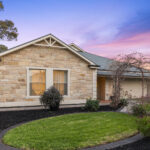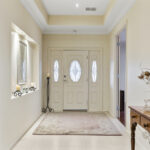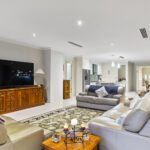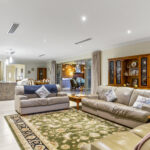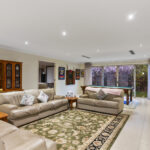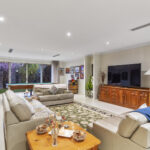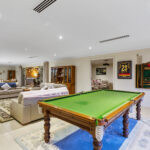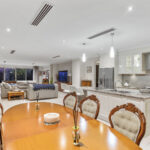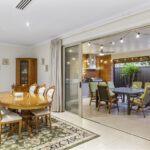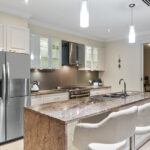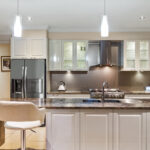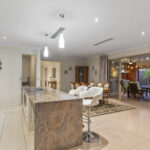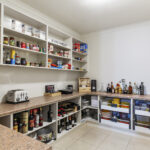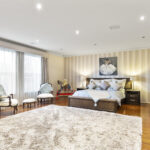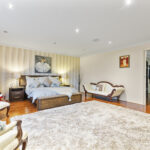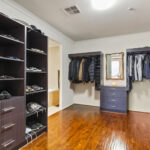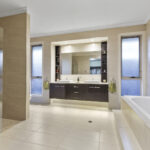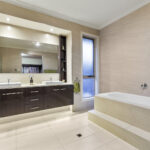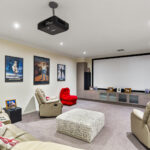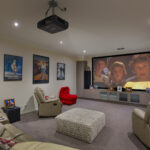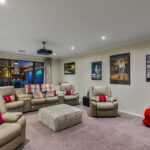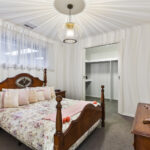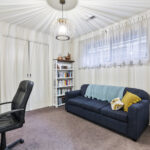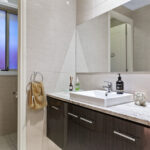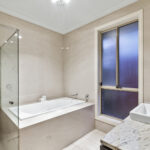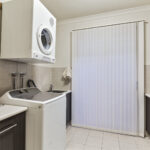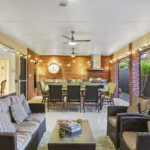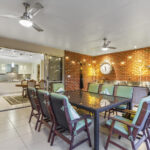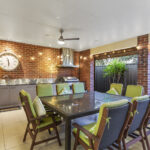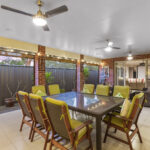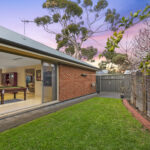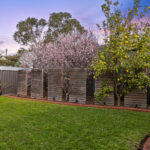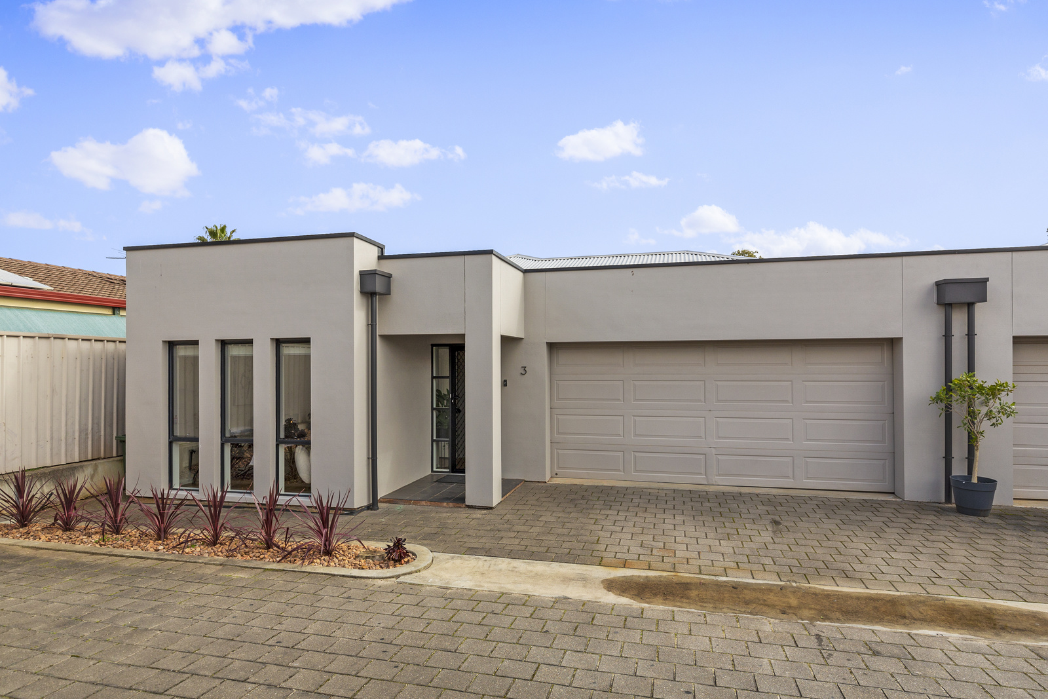
Lot 3, 2 / 8 Reservoir Road, Hope Valley SA 5090
01/09/2022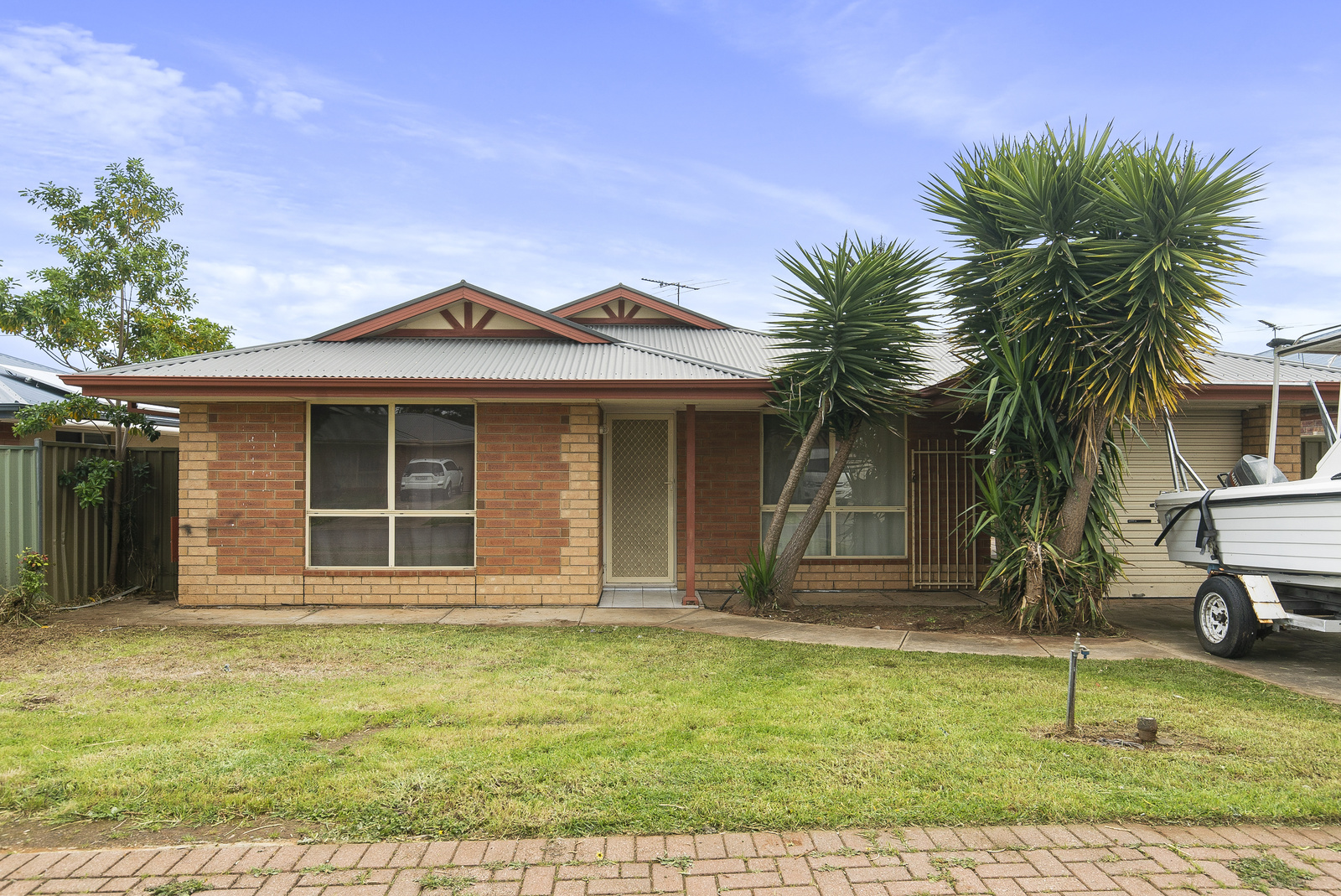
13 Bristol Crescent, Davoren Park SA 5113
05/10/2022Description
Indulge in style, sophistication and location!
House Sold - Manningham SA
Adelaide Property Brokers (RLA275183) are proud to present this beautiful 3-bedroom, 2-bathroom family home located in Manningham. Close to all Amenities, Local Transport, Hampstead Primary School, Shopping Precinct and much more.
From the time you step inside this stunning home, you will feel the elegance of everything you require. The welcoming formal entrance boasting double doors into the foyer that presents the recessed ceiling which gives this home the grand feel of luxury.
The massive master bedroom is beautifully spacious with the room size being 6.7m x 5.9m; the walk-in robe is a generous size of 4.3m x 3.4m and the magnificent 3.2m x 4.3 ensuite that boasts a stone bench top, with dual basins, large shower and a spa bath that will leave your jaw wide open!
With the open family, dining & kitchen area, and includes a 2.5m x 3.6m walk in pantry that holds an abundance of cupboard and bench space, you’ll have no trouble entertaining family and friends. The kitchen features high-end stainless-steel appliances, 900w gas stove and oven, the fridge that is plumbed and filtered, an island stone benchtop with a double sink, overhead cupboards and much more to desire.
An extra 2 x 3.7m x 3.6m bedrooms each with spacious large walk-in robes including double hang rails, drawers, and shelves.
For an added extra is the theatre room and / or potential 4th bedroom which includes soundproof walls, surround sound, recliner theatre chairs and all projector equipment (included in the sale). This room has a double door entrance as well as an aluminium double sliding door to the alfresco.
Speaking of the alfresco; this stunning 4.8m x 9.2m alfresco Includes aluminium stacker sliding doors which not only flow out from the theatre room / 4th bedroom but also the dining area. The alfresco area is quite impressive with a fully functional outdoor kitchen, a stone bench top, an inbuilt gas BBQ, 3 x ceiling fans, surround sound and roll down blinds.
Extra Features You'll Love!
-A 3/4 pool table with included accessories
-Security Is not an issue
-Room for 5 cars
-Side drivable access
-3m x 3m Garden shed
-Multiple fruit trees
-2200Lt Rainwater tank plumbed to the house – hot & cold use.
-Solar system
-2 x HWS
-Three phase power
-Steel frame built
-Ducted reverse cycle air-conditioning
-Ducted vacuuming system
-Immaculate landscaping
A standout option includes a mezzanine walkway throughout the roof cavity with ample roof space to extend and make your own.
Land Size: 759m2 approx.
Build Size: Living area – 341.91m2 | Total undercover area – 451.23m2 approx.
Built: 2014 | Built by: Format Homes
Council Rates: $2,480.85 per year approx.
SA Water Rates: $275.22 per quarter approx.
ESP Rates: $242.55 per year approx.
Property Features
- House
- 3 bed
- 2 bath
- 2 Parking Spaces
- Land is 759 m²
- 2 Garage
- Remote Garage
- Secure Parking
- Vacuum System
- Shed
- Ducted Heating
- Fully Fenced
- About

