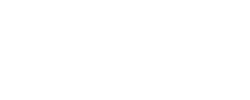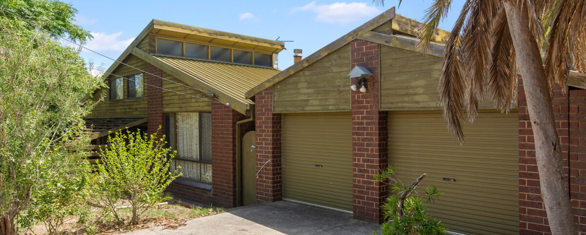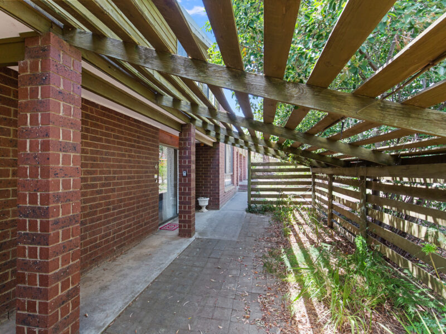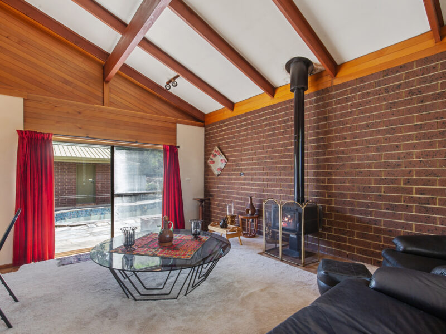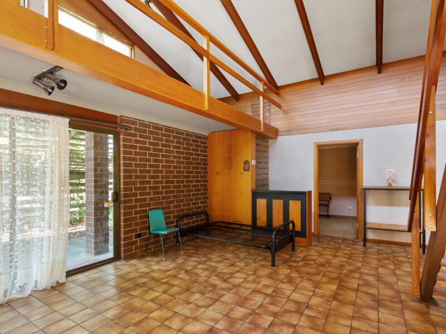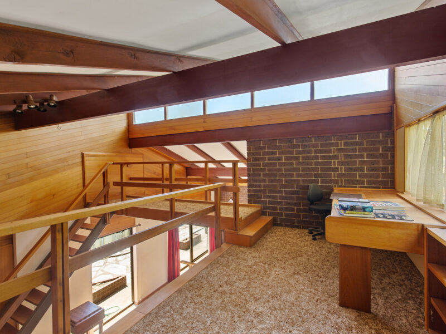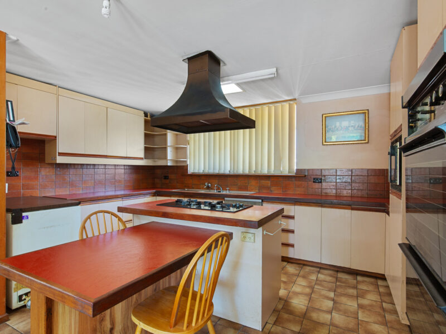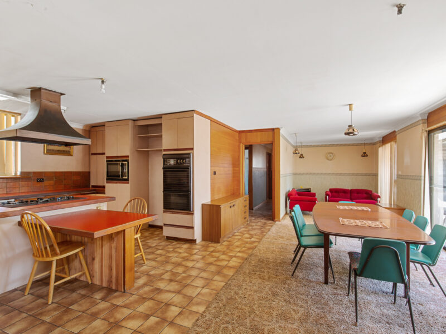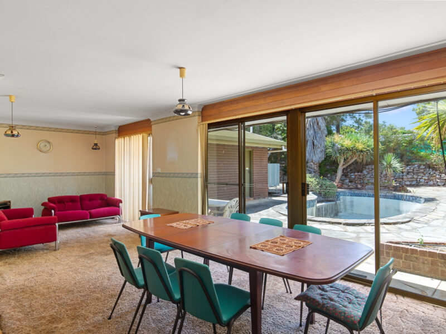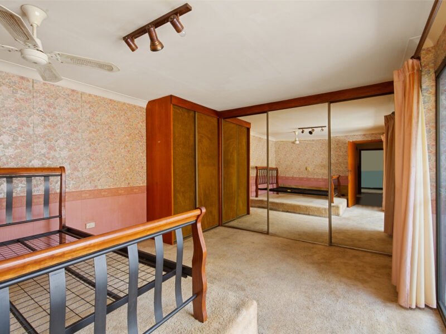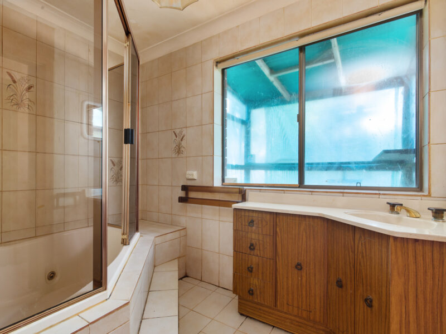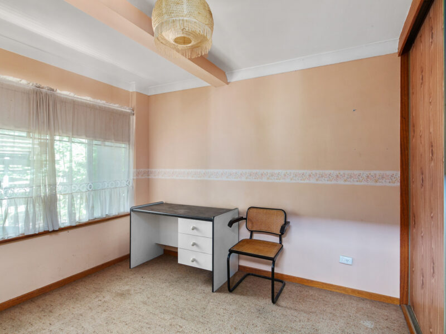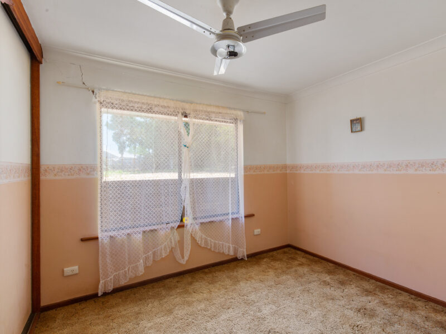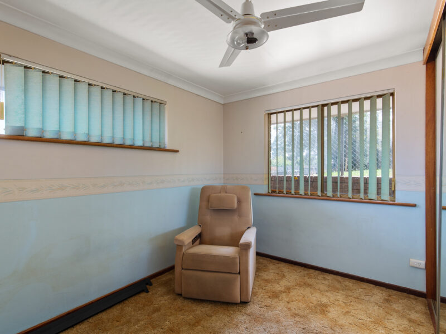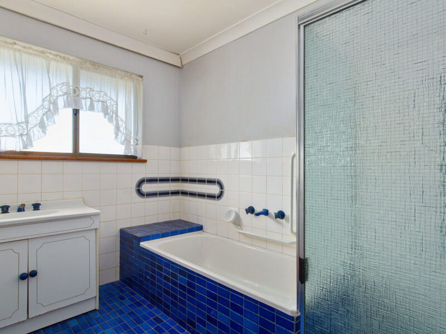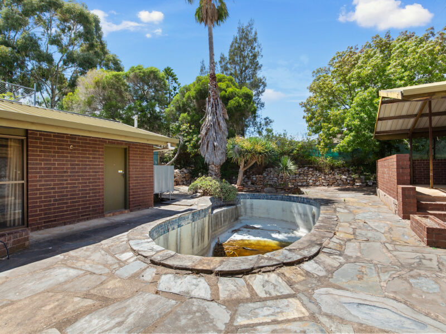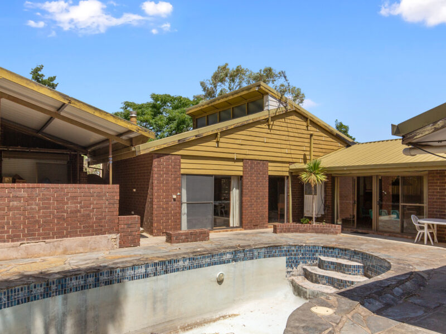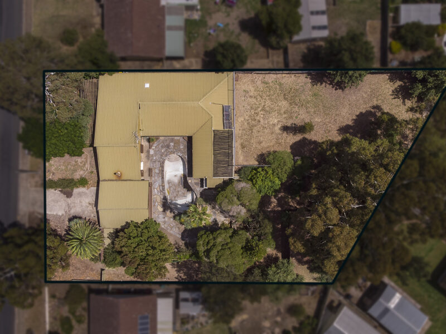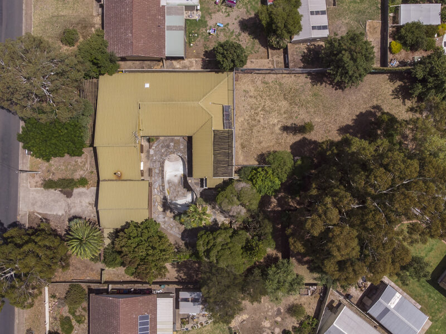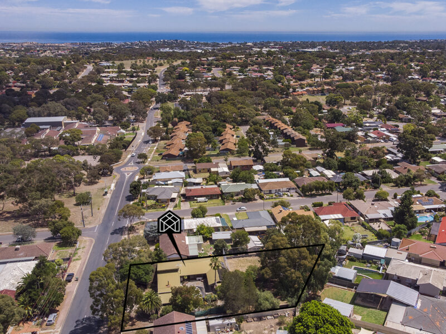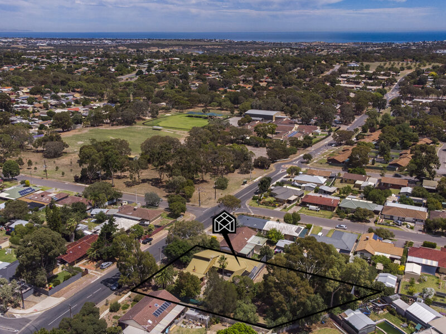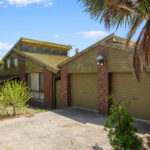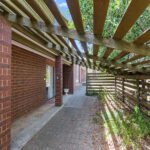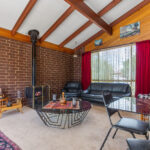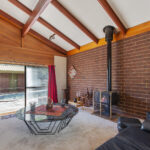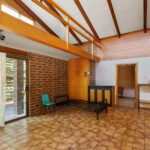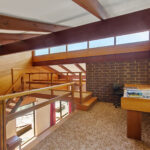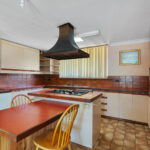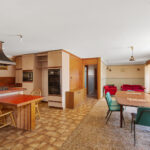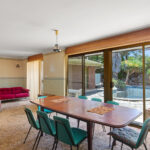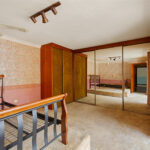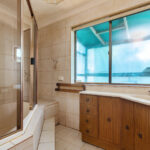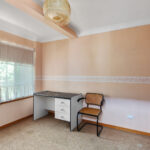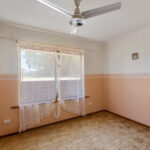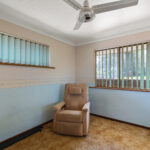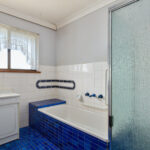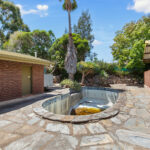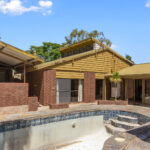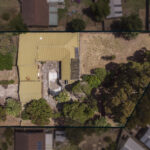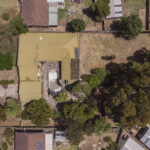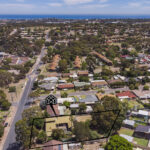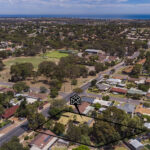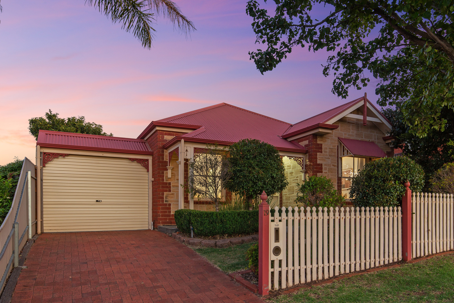
19 Brooklyn Chase, Greenwith SA 5125
16/02/2021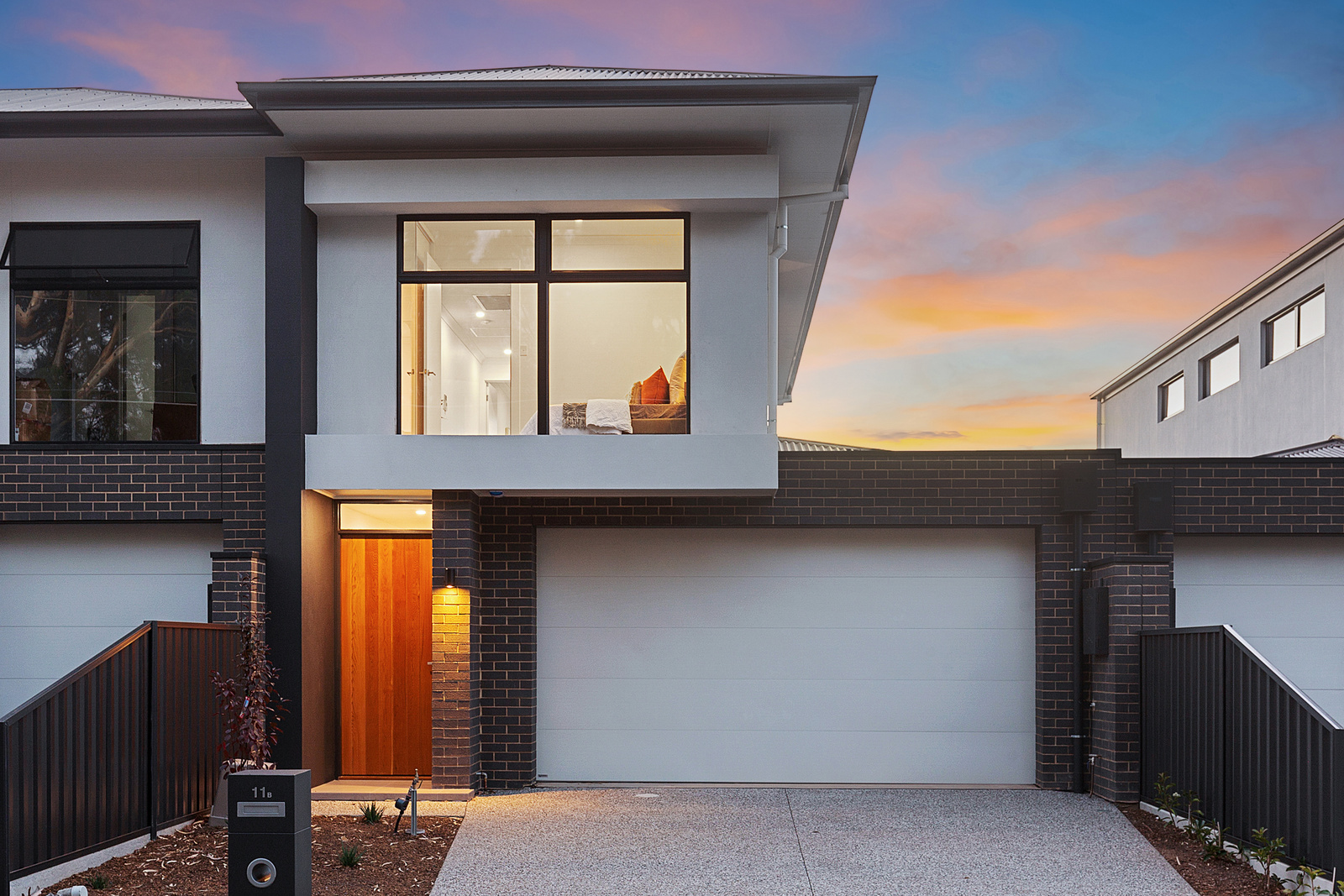
11B Rosedale Avenue, Morphettville SA 5043
11/03/2021Description
SOLD By Raquel Pacicca
House Sold - Hackham West SA
Adelaide Property Brokers presents this 1,826sqm property situated on two titles. Located in Hackham West, close to all amenities, transport, Hackham West Primary School and only 6.2km to the Christies Beach Life Saving Club.
This property is uniquely architecturally designed ready for endless options whether its to renovate, development (STCC) and there is potential investment.
Upon entry, you are welcomed by an open plan area, bright with natural lighting.
You enter the living room on the right which has a raised floor, open fire; there is a maisonette above the front door previously used as a study and following through to the kitchen and dining area which all overlooks the pool area.
The original open light filled kitchen is spacious, fit for the whole family. The gas stove top is positioned in the island bench, above is the range hood giving extra bench and cupboard space within the kitchen. The microwave, oven and griller are all inbuilt into the cupboards, a skylight and includes a breakfast bar.
There are four bedrooms, three with built in robes. The master has a raised floor area for the master bed, built in robes and a hidden ensuite with a large spa and shower all in one and separate toilet which opens from the rear to the pool area.
***please note, we are unsure if the pool and spa is in use***
With a tennis court in the backyard there will be no reason to leave the house. An Entertainers retreat!
A double carport and second driveway is a feature, plenty of room for cars spaces.
If you are a developer, you will enjoy the two titles and the opportunity that awaits.
Council Rates: TBA
SA Water Rates: TBA
Revenue SA Rates: TBA
Lot 273 CT 5637 F 879
Lot 274 CT 6120 F 359
Development Plan: Onkaparinga
Zone: R | Zone Meaning: Residential
Hundred: Noarlunga
Built: 1983
Land Size: 1,824 m2 approximately
Frontage: 33m approximately (Both Blocks)
Left Side: 69m approximately (Both Blocks)
Right Side: 42.6m approximately (Both Blocks)
Rear: 42.1m approximately (Both Blocks)
Property Features
- House
- 4 bed
- 2 bath
- 2 Parking Spaces
- Land is 1,824 m²
- Floor Area is 298 m²
- 2 Garage
- Tennis Court
- Open Fire Place
- Fully Fenced
- About
