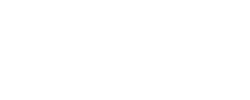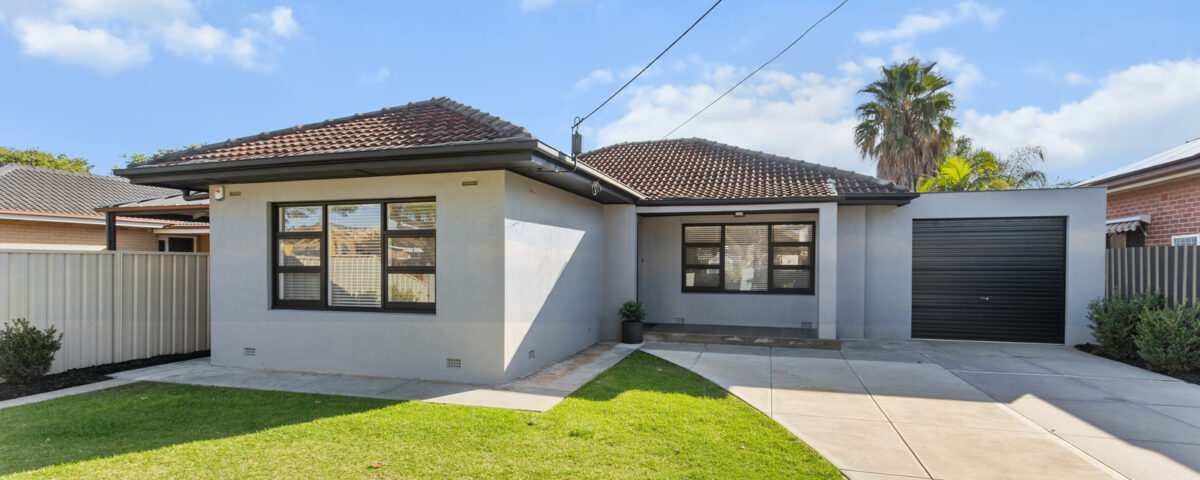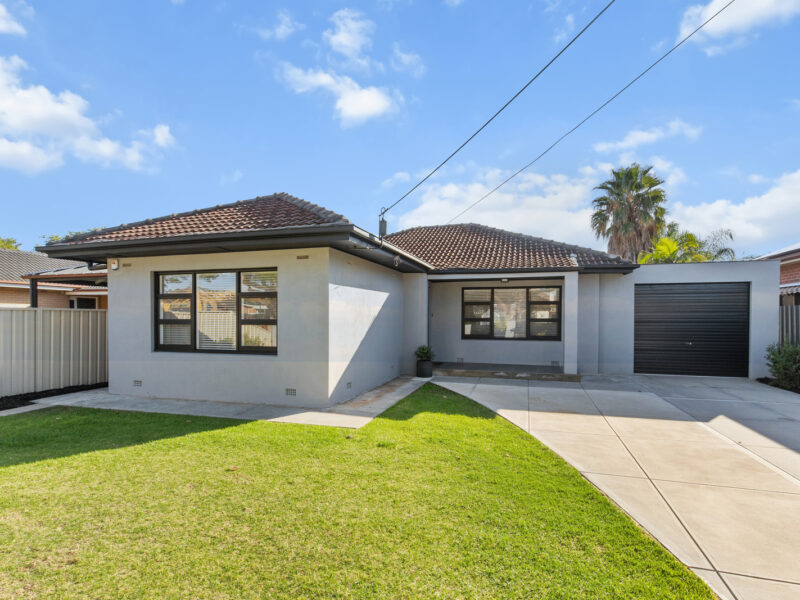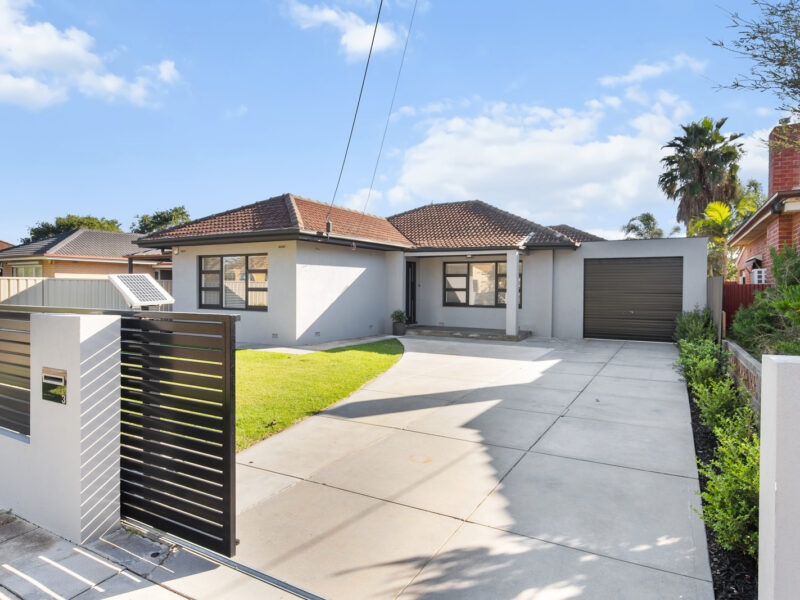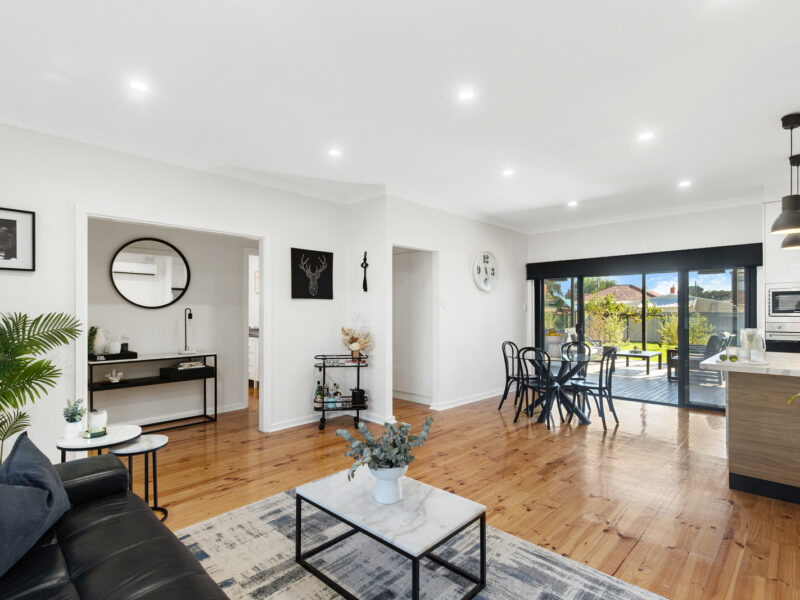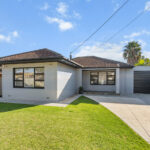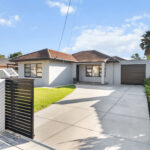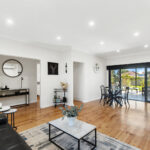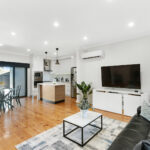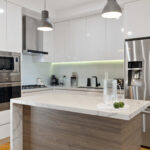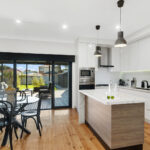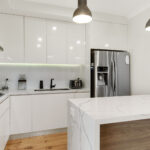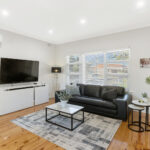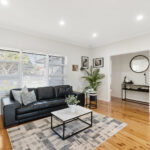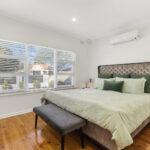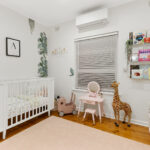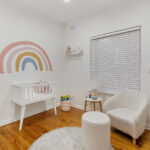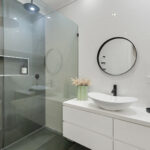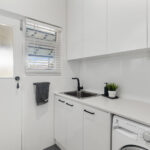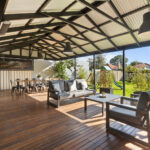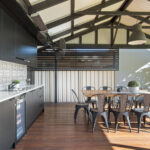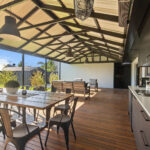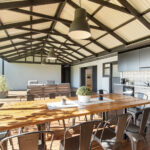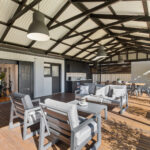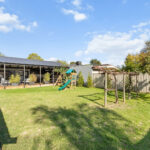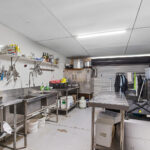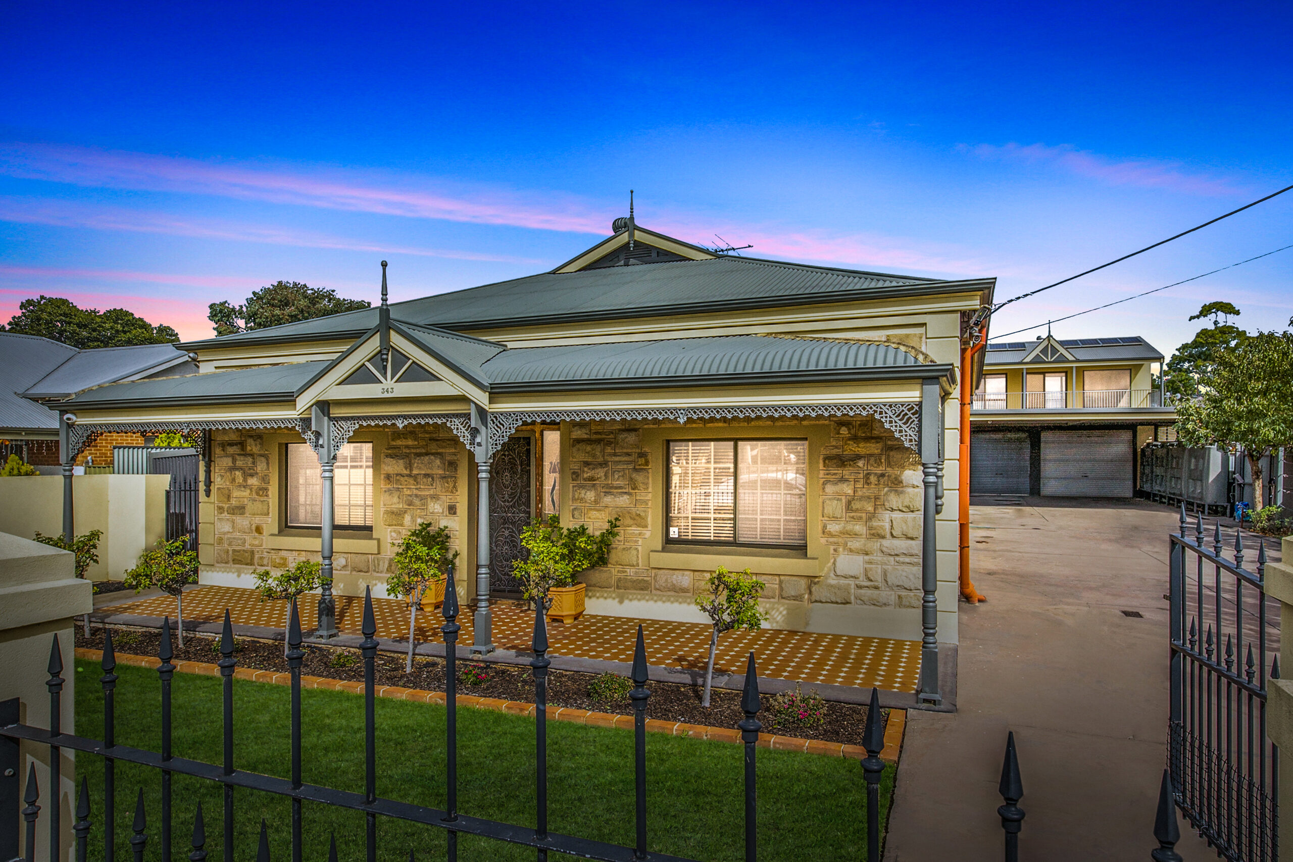
343 Torrens Road, West Croydon SA 5008
03/05/2023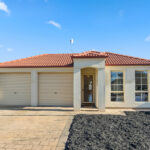
29 Gerald Boulevard, Davoren Park SA 5113
19/06/2023Description
Charming home in the perfect location!
House Sold - Seaton SA
Adelaide Property Brokers (RLA275183) are proud to present this renovated gem in the heart of the Western Suburbs. Positioned in a great location with West Lakes Shopping Centre just a short drive from home, local eateries to satisfy any food enthusiast, beautiful beaches in close proximity while still being close enough to the city to pop in at any time.
You will feel right at home as you enter this immaculate 3 Bedroom family home each with built in wardrobe providing ample storage. Timber floorboards throughout for easy maintenance blend beautifully with the light and airy feel for a modern take on this solid brick home.
Cooking meals for family and friends will be a pleasure in your gorgeous kitchen equipped with Smeg Stainless Steel appliances including a gas stove top, wall electric oven and built in microwave. Washing dishes will be a breeze with your double dishdrawer Fisher & Paykel stainless steel dishwasher. Sleek finishes are on show with custom built kitchen cupboards and stone bench tops to complete this impressive space.
Your open living, dining and family room provides a great space for all to come together and enjoy some quality time. Heating and cooling with your split-system wall units in the living room, master bedroom and bedroom 2 will ensure year-round comfort with the addition of electric roller shutters to bedroom 2 and 3 to keep the rooms at your desired temperature.
A stylish contemporary bathroom with a seperate toilet adds extra convenience for guests and family alike. The adjoining laundry room with modern finishes and an abundance of inbuilt cupboards allows for extra storage.
Step out to your undercover alfresco entertaining space with timber decking and a stunning outdoor kitchen complete with overhead cupboards, sink with plumbed hot and cold water, bar fridge, permanent electric heaters and an industrial ceiling fan to suit any season.
The garage has been converted into a commercial kitchen and home office, the stainless-steel sink and hand wash basin will remain or re-use this space to suit your needs.
A tool shed at the rear with shelving and bench top along with additional storage available at the front of the shed is an added bonus.
Remote controlled automatic front electric gate and alarm system add extra security for peace of mind and easy access when entering and leaving.
Don't miss this opportunity on a beautiful home that ticks so many boxes!
Land Size: 652m2 approx.
Front: 15.7 mtrs approx. | Left: 43 mtrs approx. | Right: 43 mtrs approx. | Rear: 15.4 mtrs approx.
Build: 1966
Council Rates: $332.00 p/qtr approx. | SA Water: $186.67 p/qtr approx.
ESL Rates: $145.85 p/year approx.
Property Features
- House
- 3 bed
- 1 bath
- 1 Parking Spaces
- Land is 652 m²
- Floor Area is 117 m²
- Garage
- About
