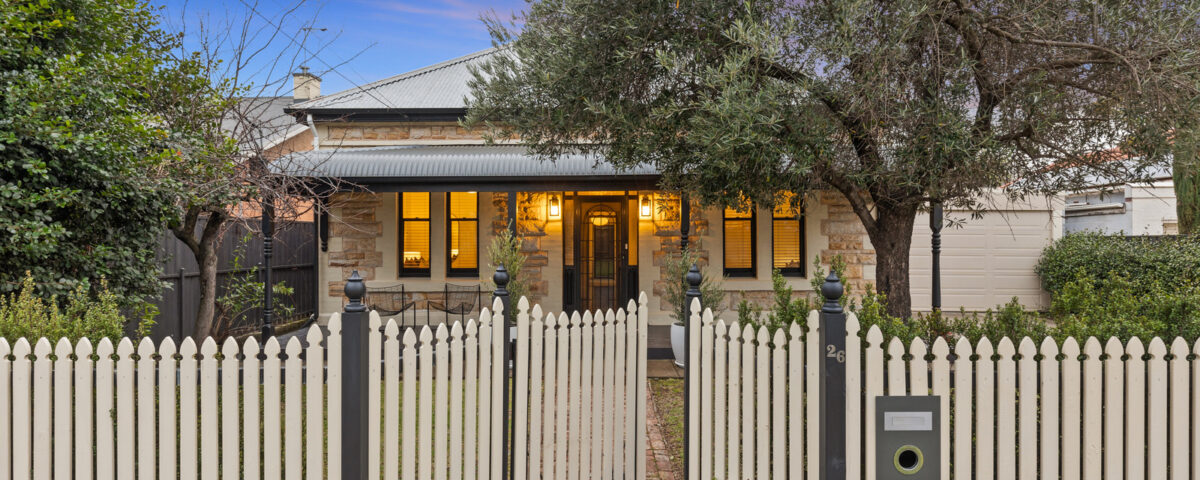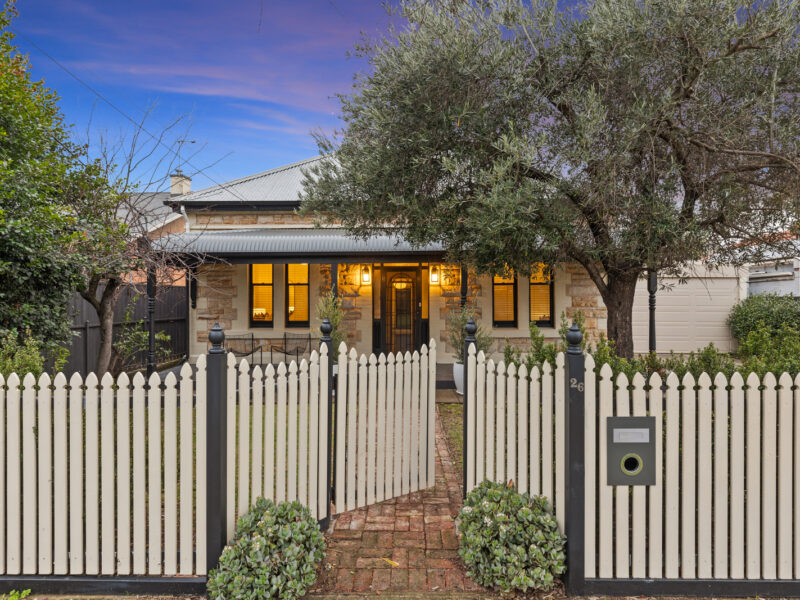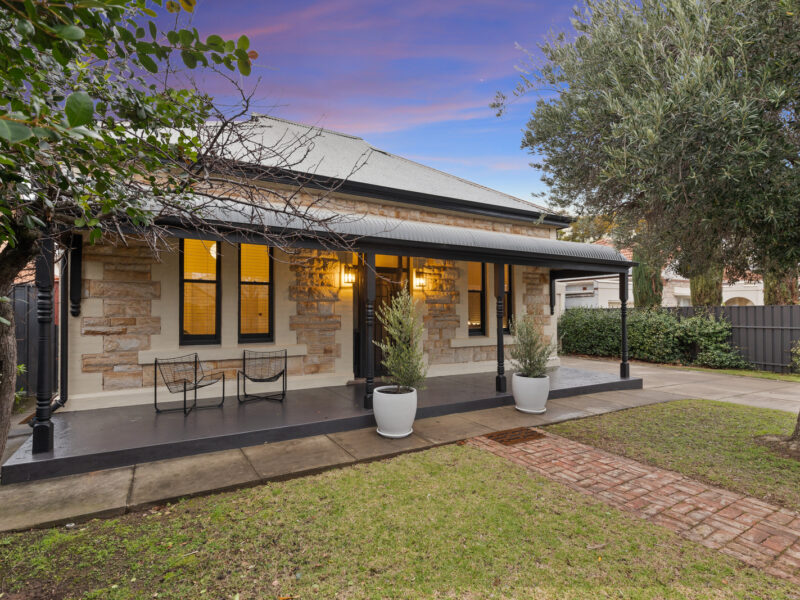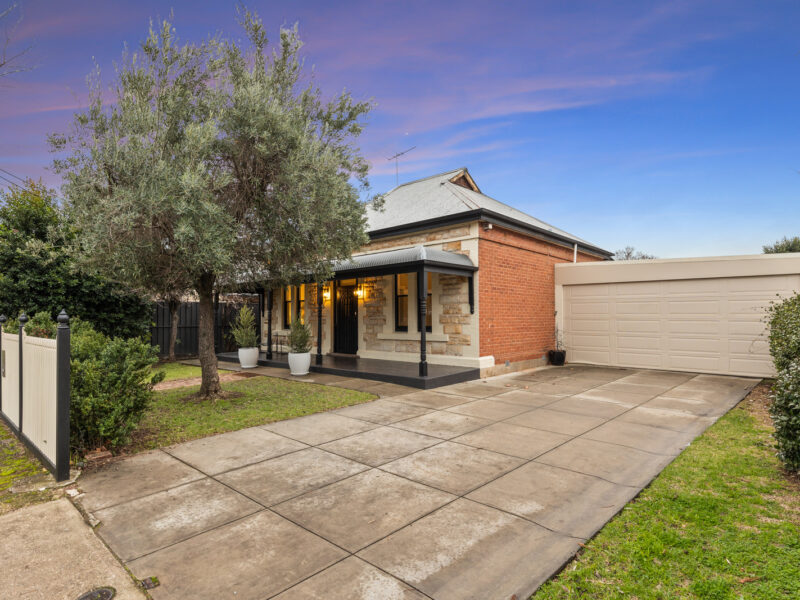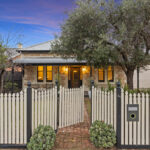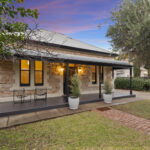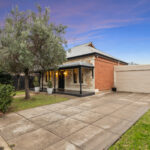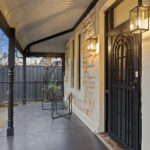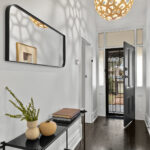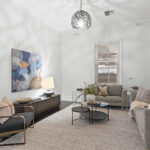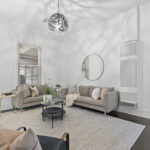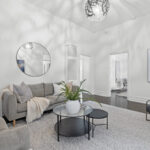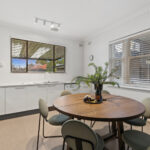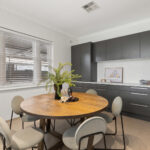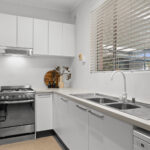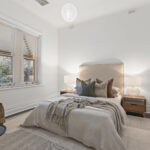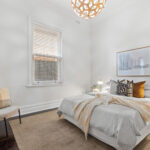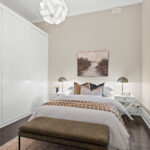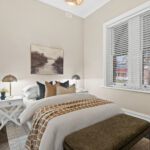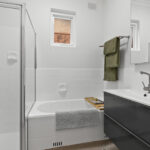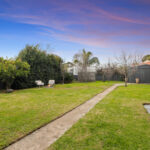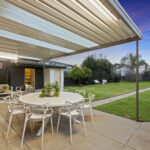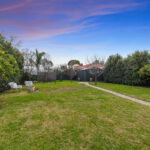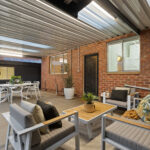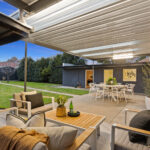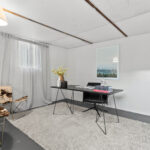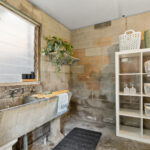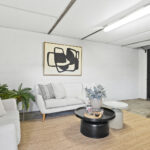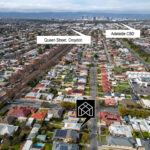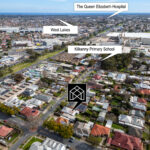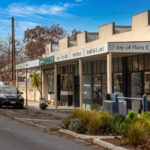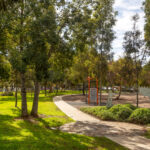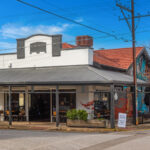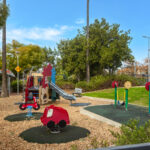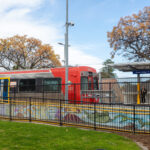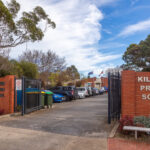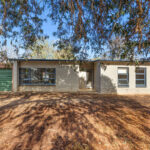
25 Greenwood Crescent, Smithfield Plains SA 5114
02/07/2024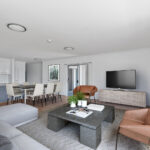
105/1 – 7 The Avenue, Athol Park SA 5012
25/07/2024Description
SOLD By Raquel Pacicca - Character 1900 built Sandstone Villa!
House Sold - West Croydon SA
Adelaide Property Brokers are proud to present this charming 1900-character sandstone villa in the sought-out suburb of West Croydon, set on a generous sized allotment of approximately 894 m2, with preliminary council approval for a subdivision.
This home blends timeless charm with modern conveniences.
The high ceilings are a striking feature, complemented by Baltic timber flooring that extends throughout the bedrooms and lounge. Tall skirting boards enhance the homes luxurious feel.
Featuring four bedrooms, the master with built in wardrobe offers ample space for storage. Each bedroom is equipped with ducted reverse cycle air conditioning, while elegant timber venetian blinds complement the timber window frames ensuring privacy and add to the home's refined aesthetic.
Unwind and indulge in movies and entertaining in your spacious lounge, complete with a gas wall furnace for extra warmth on those chilly winter days.
The expansive eat-in kitchen features a stainless-steel gas cooktop, electric oven and dishwasher, alongside ample built-in cupboards for convenient storage solutions.
Step into your beautifully landscaped garden, where you'll discover an array of delights, fruitful plum and orange trees to olive and pear trees that offer welcome shade during the warmer summer season. You'll also find a vegetable garden for those with a green thumb.
An external home office for added convenience, a teenager's retreat, or a guest room – this versatile space can be tailored to suit your needs perfectly.
For car enthusiasts, there's a dual garage with a panel lift door, a double driveway, and a single garage featuring a mechanics pit. Additionally, access to a 4m x 4m cellar makes this home a haven for wine lovers, a works in progress project just needing your finishing touch to ensure your collection is stored at the ideal temperature year-round.
Conveniently situated just a brief 2-minute stroll from West Croydon train station, with only a quick 3 stop journey to the CBD, commuting to the city is effortlessly accessible. Welland Shopping Centre caters to your daily shopping requirements, while the well-respected Kilkenny Primary School resides at the end of the street. Embrace a community-oriented lifestyle amidst this charming neighbourhood, with local parks within walking distance and Queen Street assortments of shops and cafes in proximity.
Features we love!
* Torrens Titled large block 894m2 approximately
* Preliminary approval granted for hammerhead subdivision (plans available to the purchaser on acceptance of best offer campaign only)
* 4 Bedroom Home
* Large eat in kitchen
* Alarm system (including to garage & office)
* Reverse cycle Airconditioning including bathroom
* 2-Car carport and double driveway – off street carparking for up to 7 cars
* Mechanics Pit
* 4m x 4m Cellar – Works in progress
* External utility room
* Large storage shed
* Orange, Plum, Olive and Pear trees
* Approximate 10 minutes from CBD
* Public Transport within walking distance
* West Croydon Cafes & shopping within short distance
* Grange & Henley Beaches, approximately 15-minute drive
Don't miss this amazing opportunity!
Build 1900
Land Size: 894 m2 | Front 17m approx. | Left Side: 53m approx. | Right Side: 54m approx. | Rear: 17m approx.
Rates & Services
Council Rates: $457 per quarter approx.
SA Water: $456.67 per quarter approx.
ESL: $184.65 per year approx.
RLA 275183
Disclaimer – While the information provided can be helpful, it's essential for prospective buyers to conduct their own investigations to ensure accuracy and suitability for their needs. This might involve visiting the property, researching the neighbourhood, and seeking additional information from relevant authorities and exercising due diligence.
Property Features
- House
- 4 bed
- 1 bath
- 4 Parking Spaces
- Land is 894 m²
- Floor Area is 336.60 m²
- 2 Toilet
- 2 Garage
- 2 Carport
- Study
- Dishwasher
- Built In Robes
- Workshop
- Shed
- Ducted Heating
- Reverse Cycle Aircon
- About

