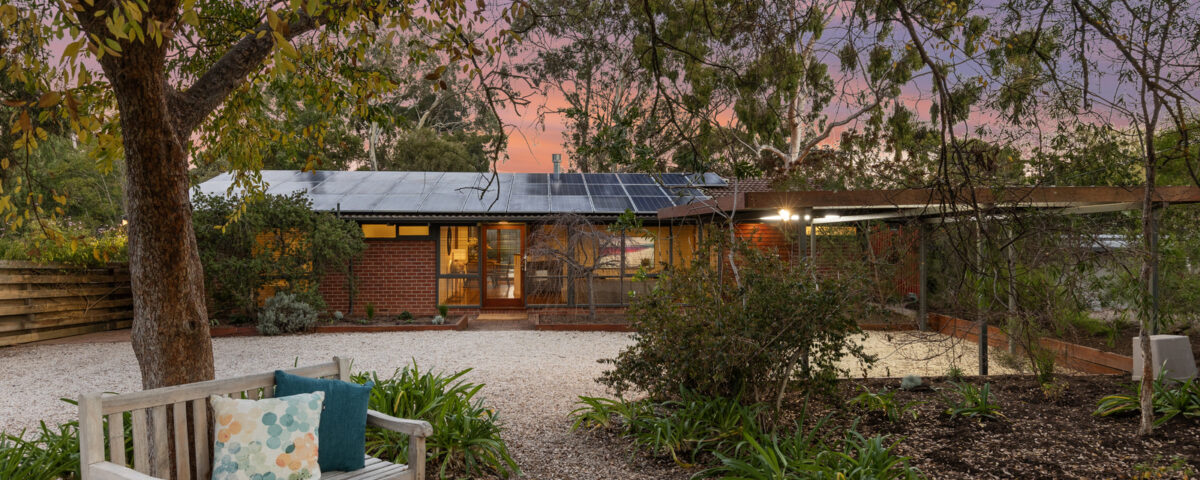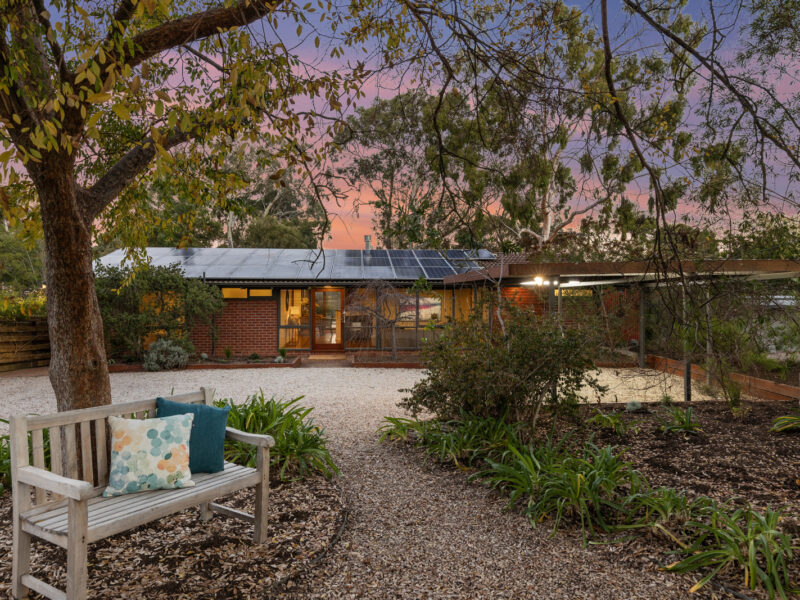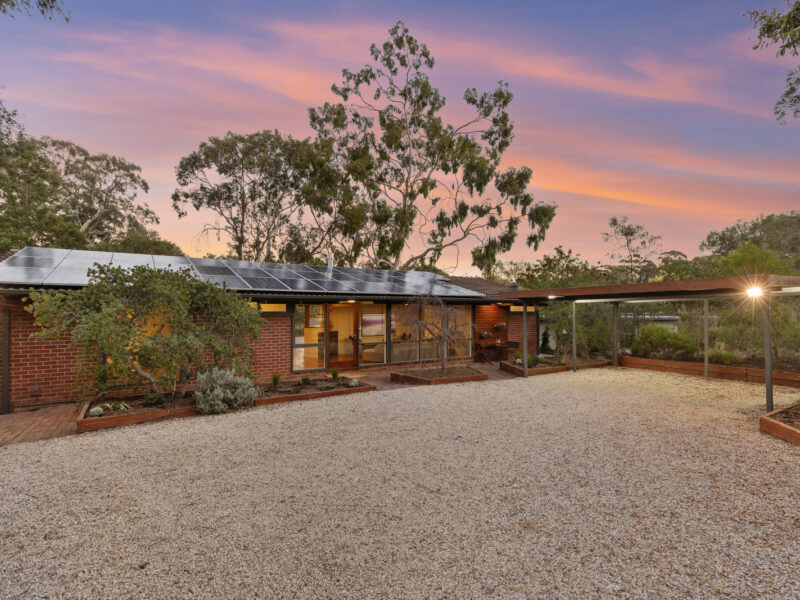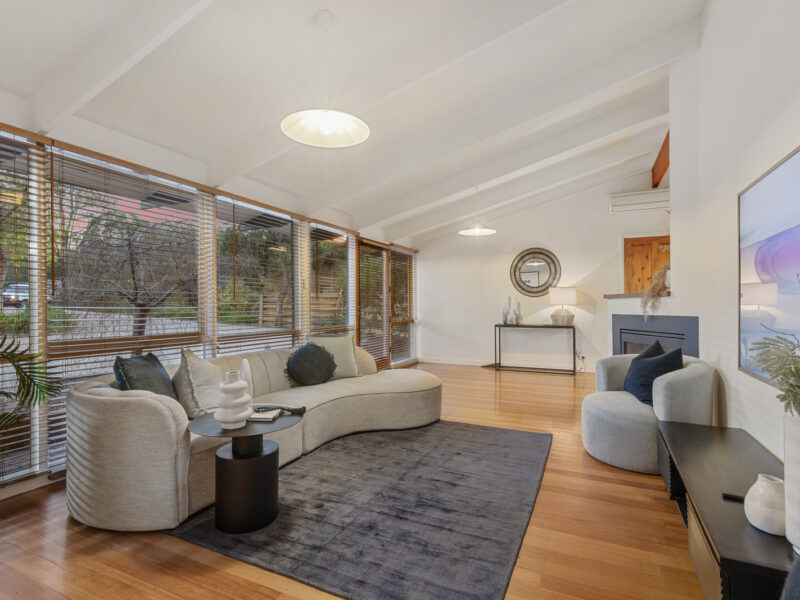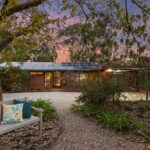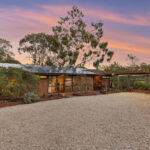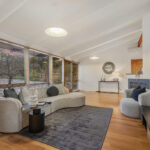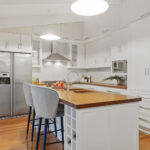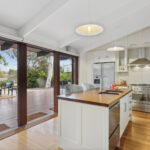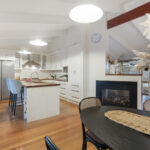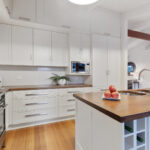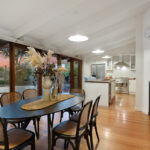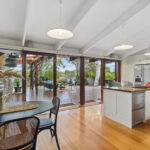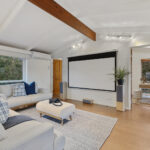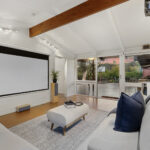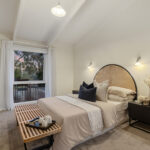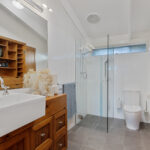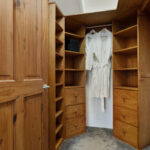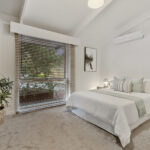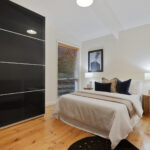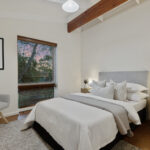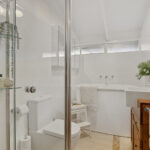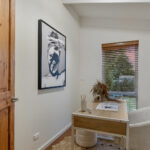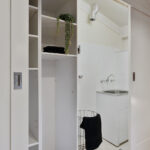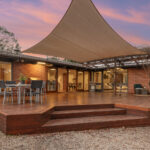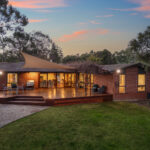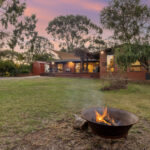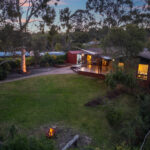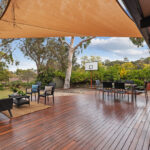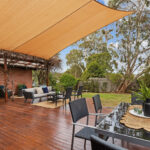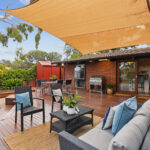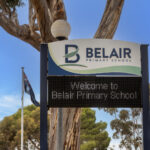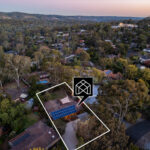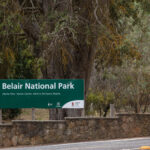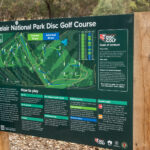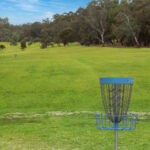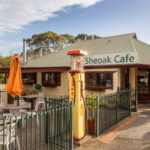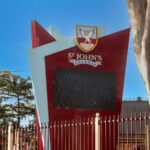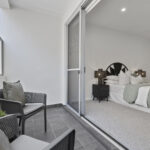
10 Crowther Street, Adelaide SA 5000
29/05/2024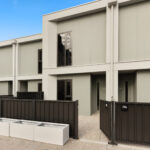
215/170 The Parade, Norwood SA 5067
10/06/2024Description
Escape the hustle & bustle, enjoy the peace of Belair!
House Sold - Belair SA
Adelaide Property Brokers are proud to present this gorgeous family retreat nestled in its beautiful natural surrounds of Adelaide prestige suburb of Belair, a truly special place to call home. Belair named for its beauty offers the best of both worlds, tranquility of the hills and proximity to the city.
On your arrival you will be greeted with a landscaped driveway entrance and ample carparking for the entire family. The 1225m2 block is large and relatively flat.
The Tasmanian Oak floors and overhead timber beams set the warmth of this family home. The main construction is double bricked with a double-sided gas log fireplace separating the lounge and dining room. North facing, the winter sunshine also warms the lounge where a Samsung Frame television is installed and included in the sale.
The stunning kitchen features a large island bench and SMEG stainless steel appliances inclusive of the sale, 900 standalone gas stove top and electric oven, double door fridge, microwave and a brand-new Fisher & Paykel dual drawer dishwasher. The open plan kitchen dining area opens via stacker Cedar glass doors seamlessly connecting indoor and outdoor spaces to an enormous outdoor deck. Quality speakers are located on the deck and in kitchen and family rooms.
Whether you're hosting a cosy gathering indoors or enjoying the fresh air with family and friends, the large deck area, comes with plumbed gas SMEG BBQ. Overhead is a sail providing weather protection and a glory vine offering leafy green sanctuary in summer and a beautiful crimson in autumn.
The master bedroom with its generous size has garden views. The ensuite, with solid timber cabinetry, adds a touch of character and luxury, while the walk-in-robe with matching finishes provides ample space for storage.
The remaining three bedrooms, 2 with built in robes provide plenty of space for the whole family with the added convenience of a home office. An additional family room with a projector and screen for movie nights makes it perfect for both work and play.
The main bathroom features a 2-seated spa tub to melt away the stress of the day. Never run out of hot water with the instantaneous gas hot water system.
Comfort is the key, 4 split system air conditioning units throughout the home providing climate-controlled settings to suit every season along with a 9.8 KW Solar System to ease electricity costs.
The huge back yard hosts two garden sheds, large lawn, rose garden, basketball ring, raised garden bed and space for a fire pit or cubby. In addition, there is an outside hot water tap. The possibility of spotting a koala in one of the gum trees adds an extra touch of magic.
Perfectly located in the Monalta Estate, it’s just a short walk to Belair Primary School and both campuses of St Johns Grammar School, train stations and bus stops.
Opportunities abound to enjoy the great outdoors without even having to get in the car. Walking and mountain bike trails stretch out in every direction with cafes and the wonderful natural recreational space of Belair National Park nearby.
Don't miss this incredible opportunity to enjoy the best of both worlds, the serenity of a close-knit community within easy reach of the vibrant energy of the city, your chance to create a lifestyle that so many aspire to have.
Build 1975
Land Size 1225m2 | Front 19.9m approx. | Left Side 58.6m approx. | Right Side 59m approx. | Rear 29.7 approx.
Rates & Services
Council Rates: $526.10 p/quarter approx.
SA Water: $430.84 p/quarter approx.
ESL: $189.10 p/year approx.
RLA 275183
Disclaimer – While the information provided can be helpful, it's essential for prospective buyers to conduct their own investigations to ensure accuracy and suitability for their needs. This might involve visiting the property, researching the neighbourhood, and seeking additional information from relevant authorities and exercising due diligence.
Property Features
- House
- 4 bed
- 2 bath
- 2 Parking Spaces
- Land is 1,225 m²
- Floor Area is 178 m²
- 2 Toilet
- Ensuite
- 2 Carport
- 4 Open Parking Spaces
- Study
- Dishwasher
- Built In Robes
- Spa
- Deck
- Outdoor Entertaining
- Shed
- Split System Heating
- About

